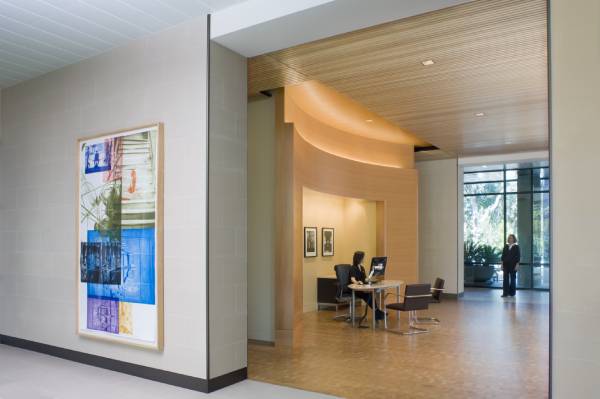
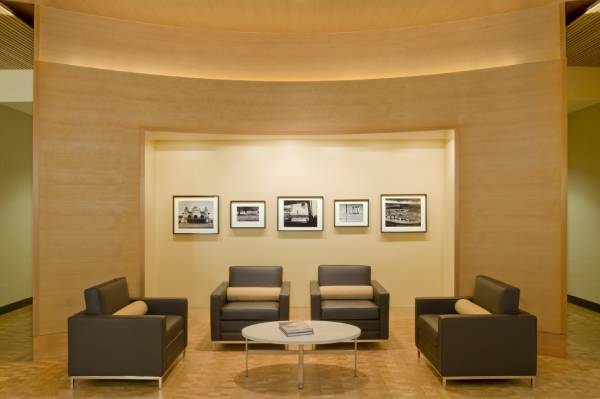
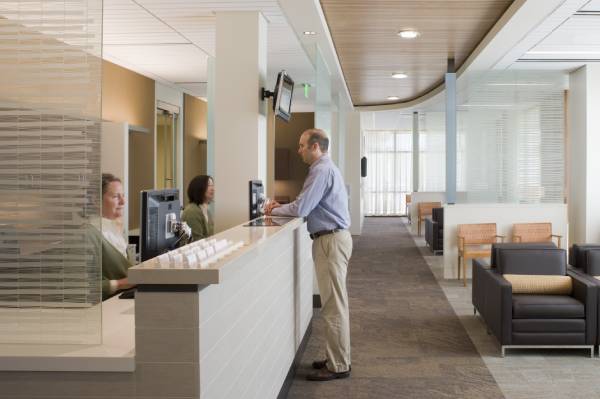
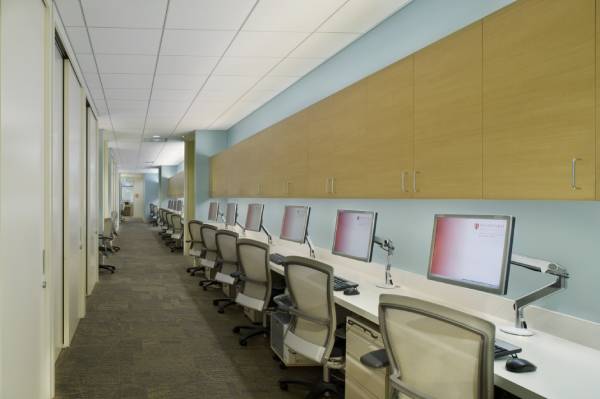
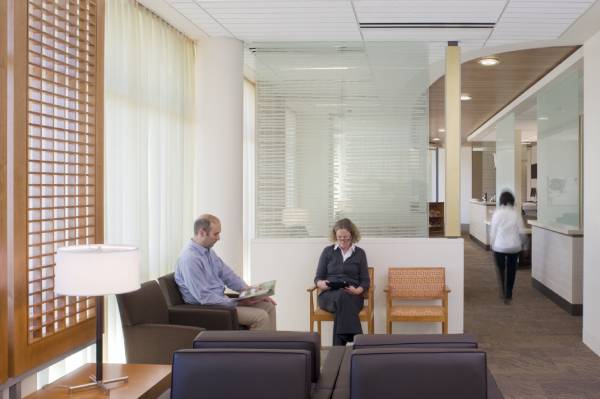
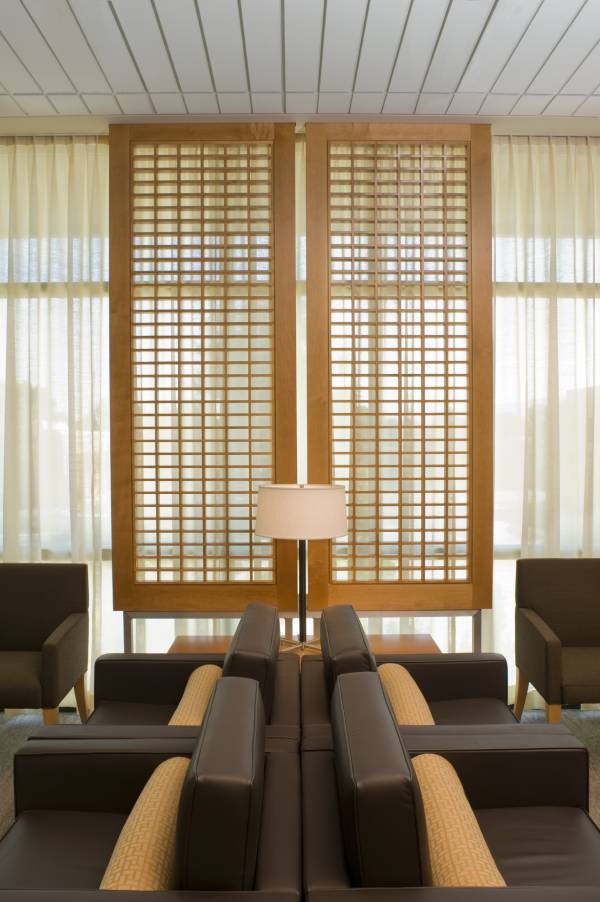
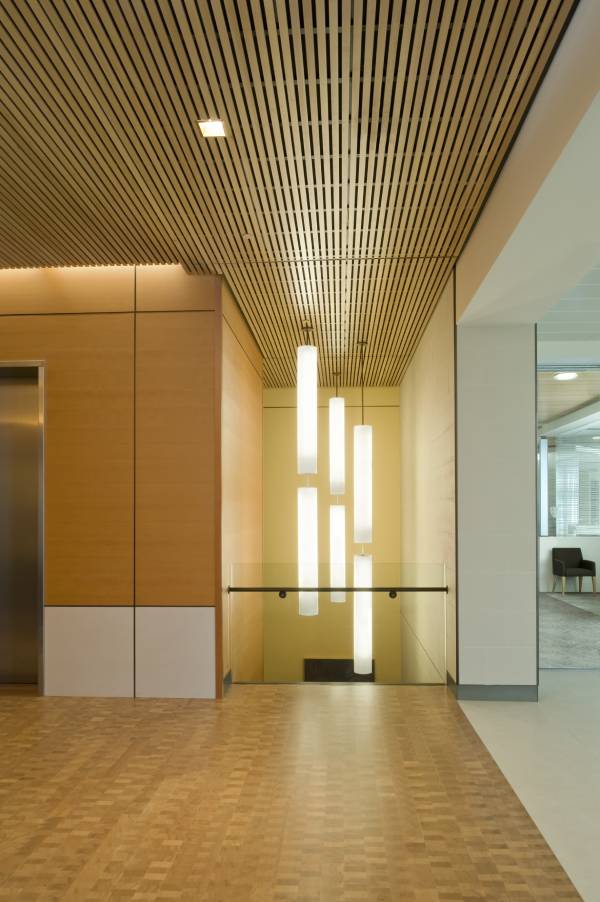
|
Eye Institute at Stanford
|
|
Designed for Stanford Hospital and Clinics, this 35,000 square foot freestanding ophthalmology clinic is dressed as a five-star hotel for optimal patient and staff comfort. In the lobbies, the entry areas are clad in off-white italian tile, contrasting with the warm woods of the interior elevator lobbies. In the luxurious waiting rooms, glass and wood screens provide privacy, while the administrative staff sit at a thirty-foot long desk clad in more Italian tile. The faculty offices boast a curved glass wall, and an uplit interior corridor houses staff work areas.
Services Provided: interior conceptual design, architectural and medical equipment planning, millwork and lighting design, color and materials palette, furniture selection and specification, project documentation
With Tom Eliot Fisch Architects, 2008-2010 |
