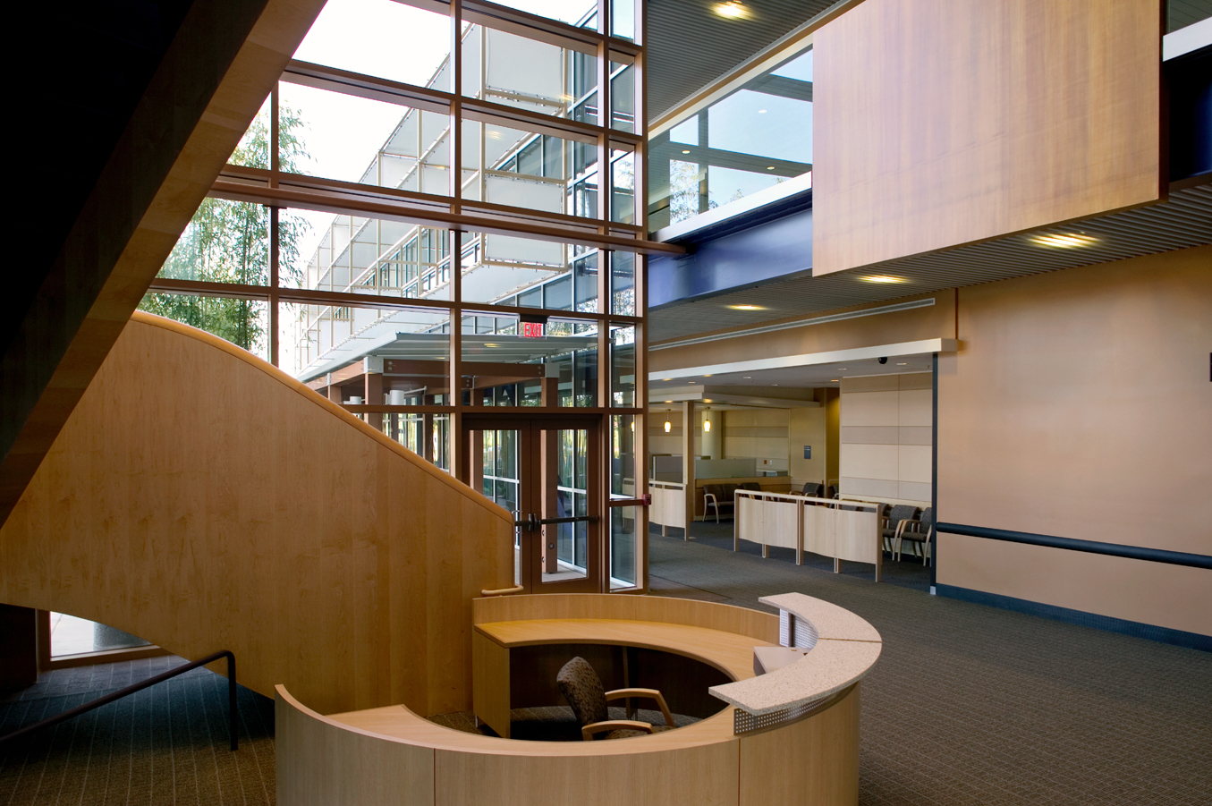
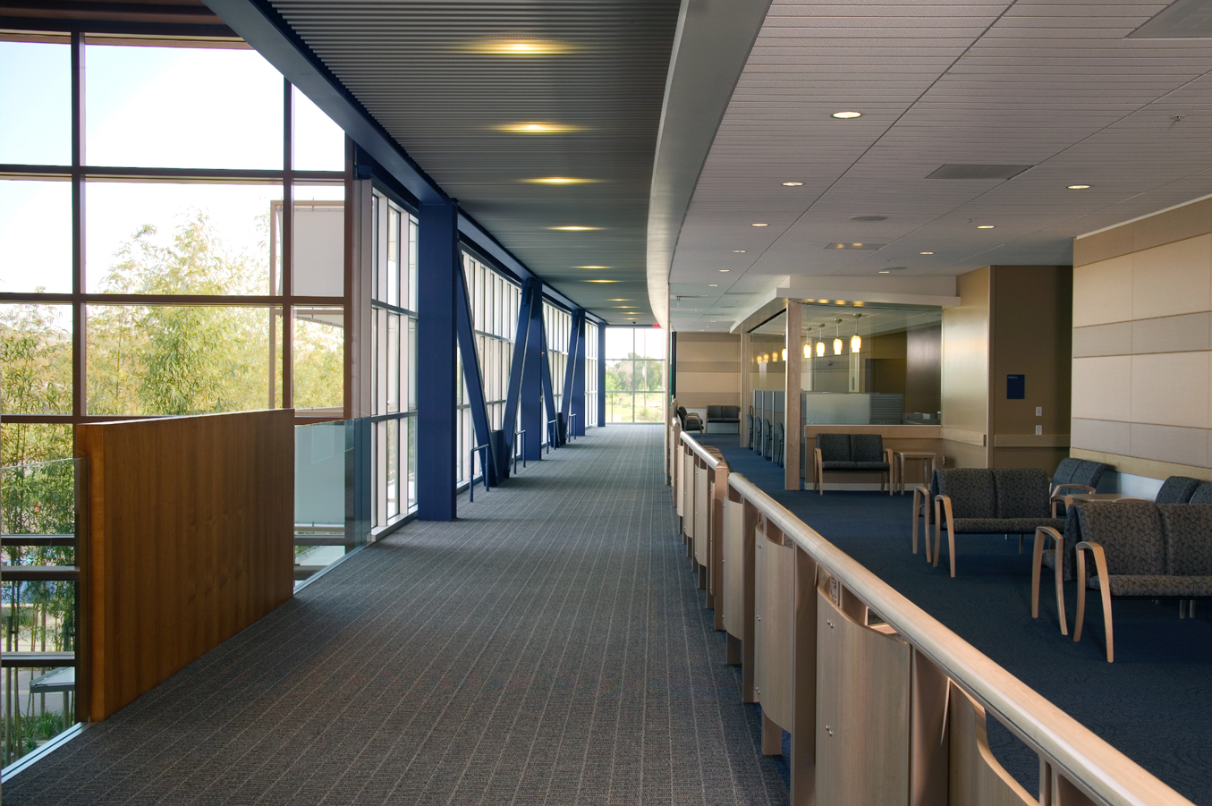
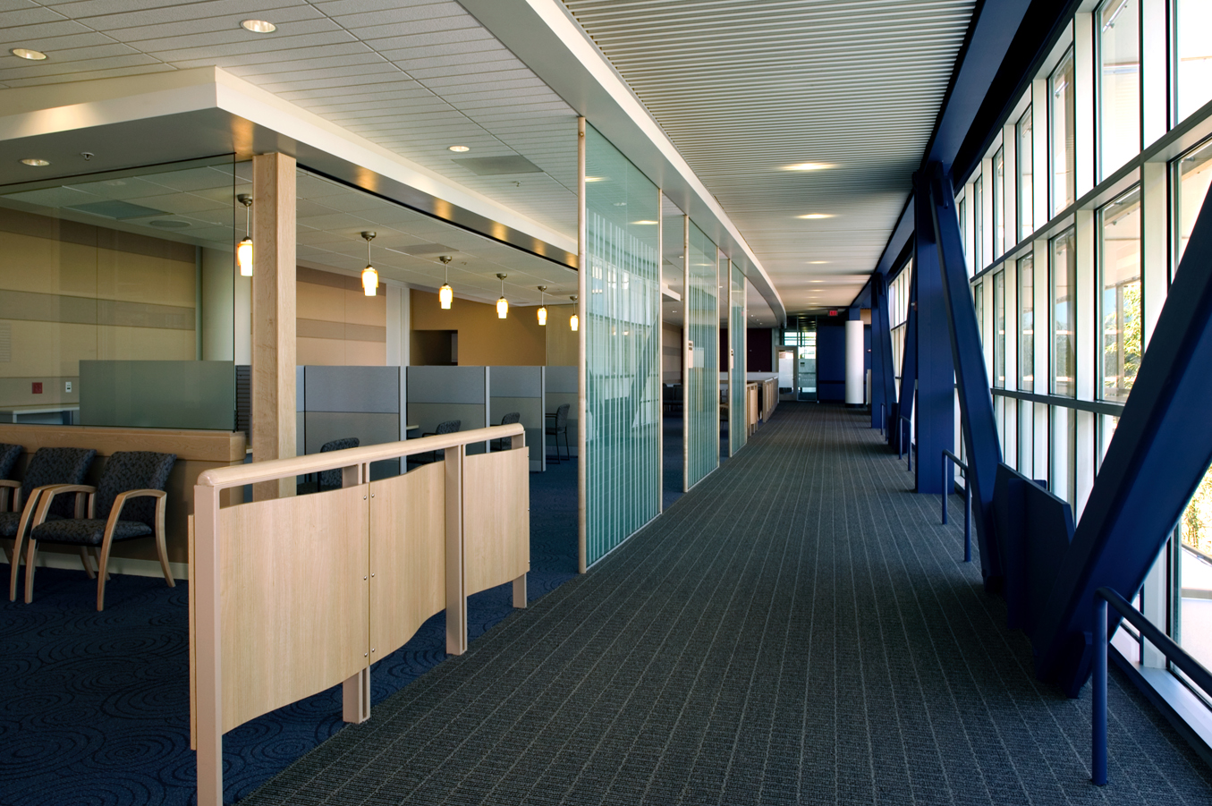
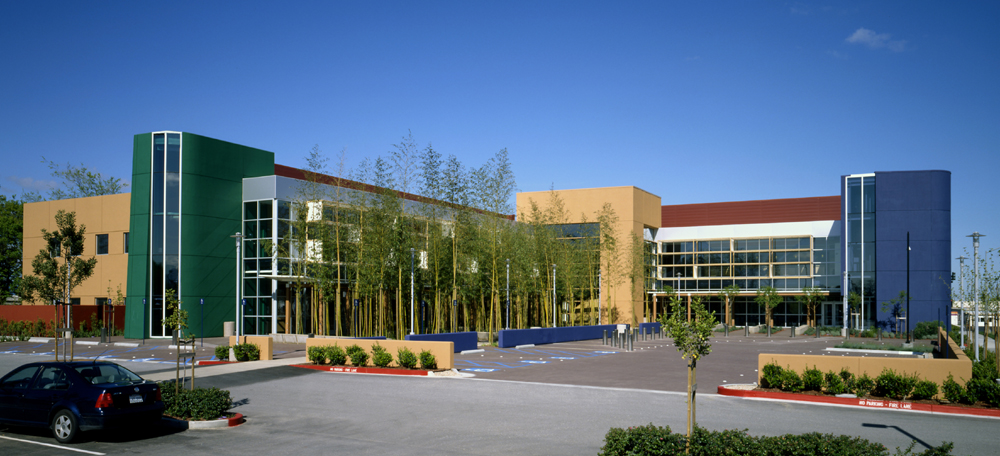
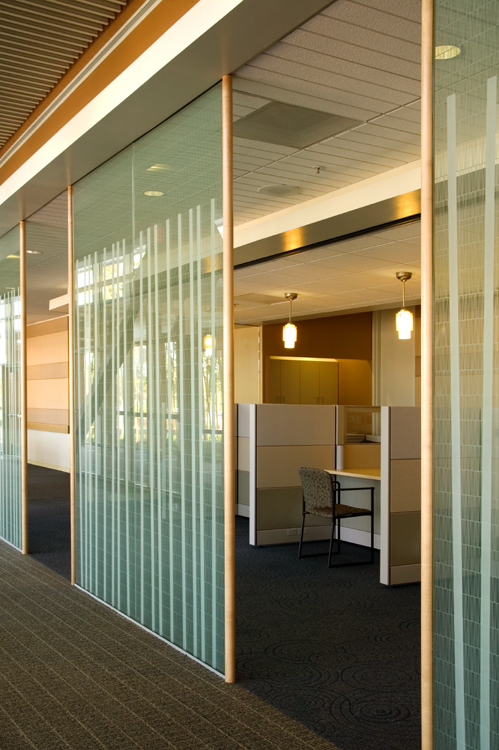
Santa Clara Valley Health and Hospital, Outpatient Clinic at Tully
This 56,000 square foot publicly funded medical office building was designed provide low-cost medical services to underserved populations in San Jose, California. The aesthetic concept combines the bright colors of Latin American towns, with Asian-influenced bamboo landscaping, to reflect the ethnic populations which use the facility. The main public spaces are a wide “street” for main circulation with floor to ceiling views of a landscaped courtyard, and a two-story lobby with a grand stair, circular reception desk, and arial sculpture.
Services Provided: interior architectural design, millwork and lighting design, interior finish palette, furniture selection and specification, interior design project management and construction administration, art consultant management
With Hawley Peterson Snyder Architects, 2001-2005
Photos by David Wakely
