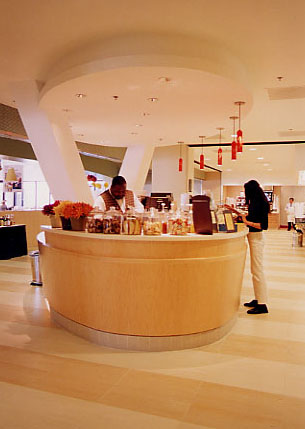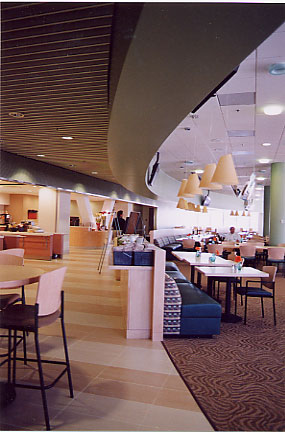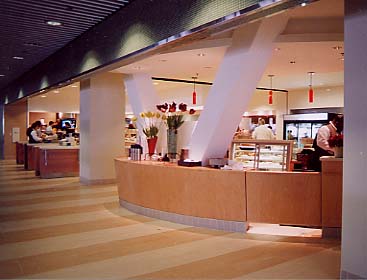


Safeway Corporate Headquarters Employee Cafeteria
This corporate cafeteria, seating approximately 300, was a major public space within a new corporate headquarters for Safeway Corporation located in Pleasanton, California. The client asked that the cafeteria dining room do double-duty as a space for quarterly all-hands meetings. Drawing from this, the layout of the dining room was based on a semi-circular amphitheater concept, with curved banquettes defining the edge between the dining room and the circulation space outside of the servery.
Banded Italian porcelain tile flooring and light wood finishes create a clean, durable, yet warm environment for a relaxing and enjoyable break during the work day.
With RMW Architects, 1999
