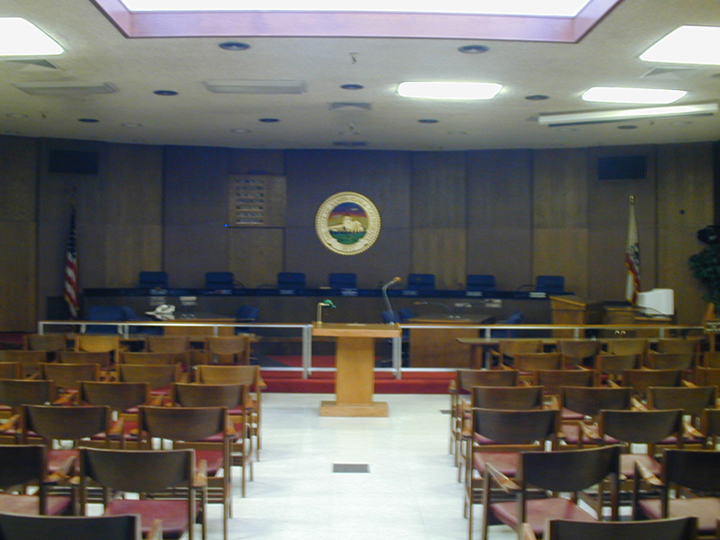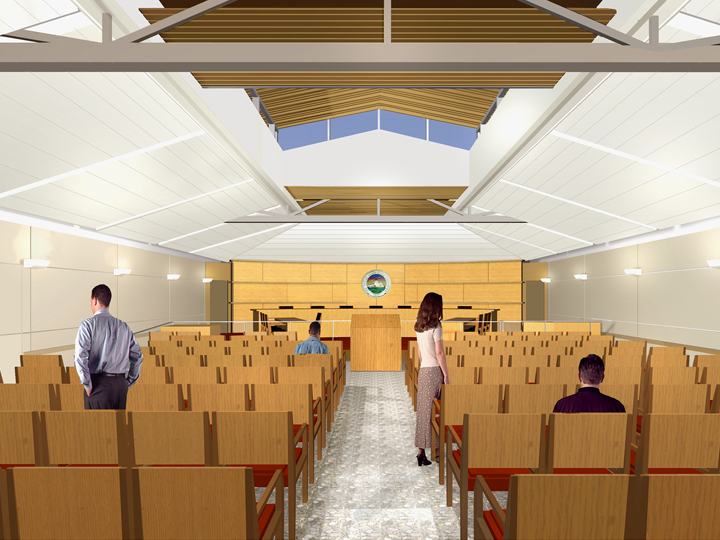

City of Santa Clara Council Chamber Remodel
The photo is of the “before” condition – the interior dated from the 1960’s, with dark wood paneling and a low, flat ceiling. The rendering shows the proposed remodel, with a new, uplit ceiling sloping up to the skylight and a wood grille accent. The ceiling forms recall the pitched, skylit volumes of traditional California barns , referencing Santa Clara Valley’s agricultural past. The contemporary materials and finishes and upgraded audio visual capability are suitable for a council chamber in 21st century Silicon Valley. This project was put on hold in 2003, and never built.
Services Provided: planning, audio visual integration and coordination, interior architectural design, millwork and lighting design, finish palette, furniture selection and specification
With Hawley Peterson Snyder Architects, 2003
