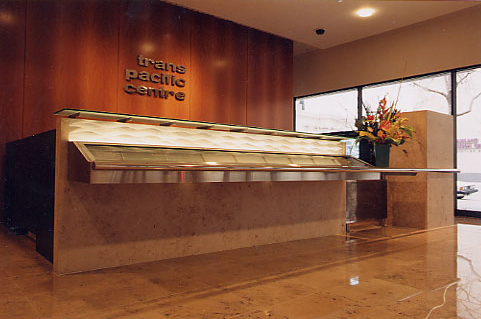
1000 Broadway Entry Lobby Reception Desk
This desk was created as part of a commercial building entry lobby upgrade. It was designed as a miniature building, with a corner “tower” storage element connecting two low-slung desk volumes arranged in an ‘L’ shape in plan. The limestone desk front supports a chrome cantilevered building directory, while the frosted glass transaction top is uplit from below. The hidden structure of the desk is welded steel bolted to the floor slab.
Services: Design concept through construction detailing.
With RMW Architects, 1999
