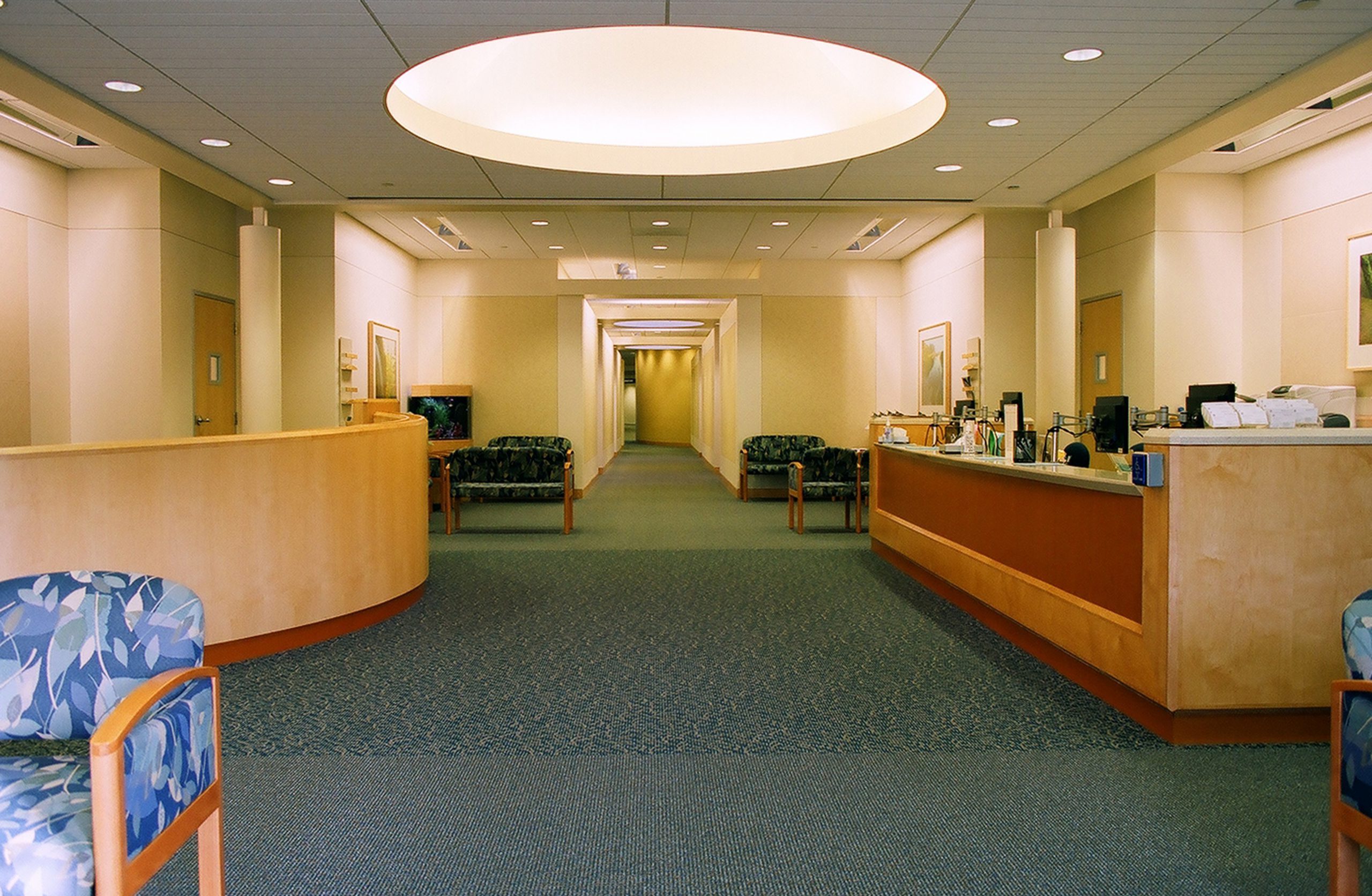
|
Palo Alto Medical Foundation (PAMF), Los Altos
This was a remodel of the tenant space next to the existing PAMF clinic in Los Altos. Care was taken to give the old and new sides a consistent look and feel, while maintaining a more contemporary style in the new addition. The photo is of the new waiting room.
Services Provided: interior architectural design, millwork and lighting design and detailing, finish and furniture concepts
With Hawley Peterson Snyder Architects, 2004 |
